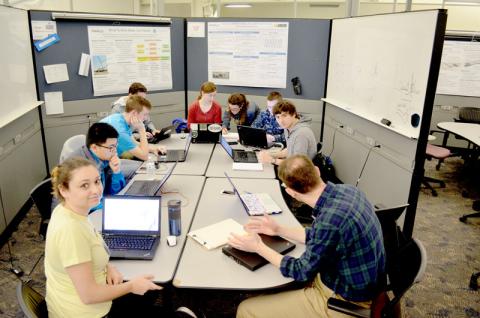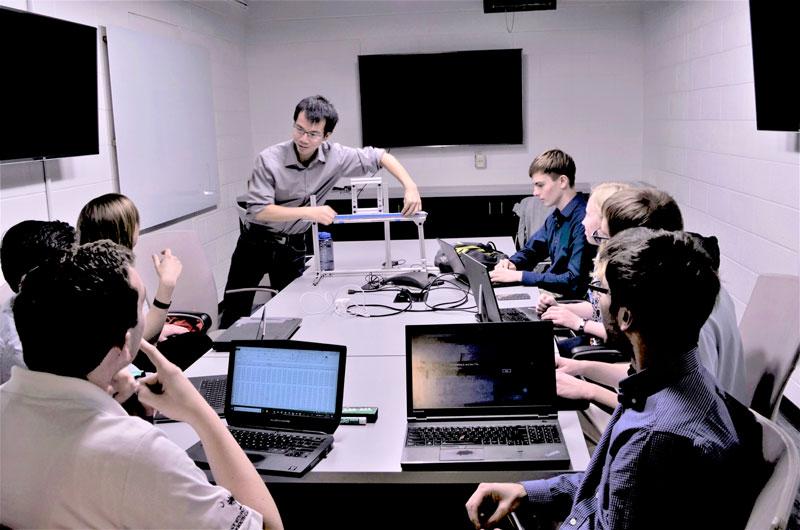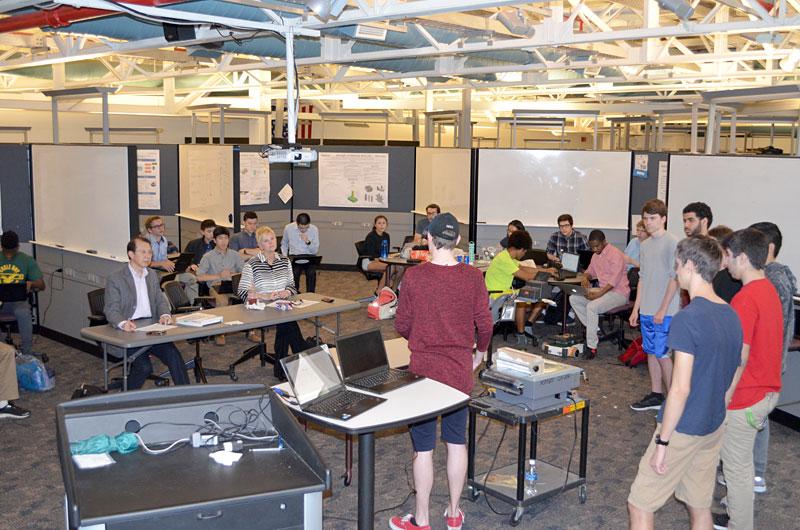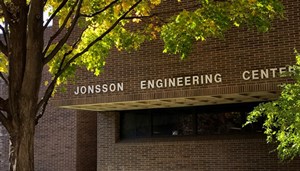
The O.T. Swanson Multidisciplinary Design Laboratory (MDL) is located in the Jonsson Engineering Center. The MDL, also known as the Design Lab, opened a state-of-the-art facility in Fall 2000 which included two separate work areas:
- a design conference center/active learning space
- a fabrication and prototyping evaluation space
A private conference room and meeting space was added in Fall 2018. The new conference room is equipped with state-of-the-art media and video conferencing capabilities, and provides a private space for telecoms and meetings with sponsors. It is located adjacent to the active learning space.
The design conference center/active learning space provides 12 conferencing areas with over 6,000 square feet of floor space. The space can accommodate up to 100 students. Students meet with their teammates, faculty, staff, and mentors in this space to conceptualize design solutions. Flexible workspaces, presentation space and wireless internet connectivity promote real-time interaction between students, sponsors and the real world. The center can be quickly reconfigured to meet the needs of a wide range of multiple-semester projects. This adaptability is a key to success in giving students practical insight into a variety of engineering processes.
As the design solution and prototyping plans evolve, students move downstairs to the 8,000 square foot fabrication, assembly and test area. Students build prototypes using computer controlled machine tools and test equipment. They have access to a skilled machinist and toolmaker who is dedicated to assisting students in the Design Lab. Capabilities available in the fabrication space include: rapid prototyping, materials and non-destructive testing, large-scale systems design and integration, electronics prototyping, and fabrication and assembly.


